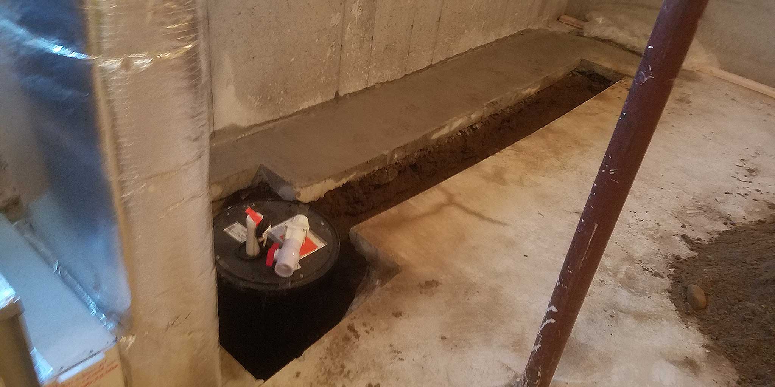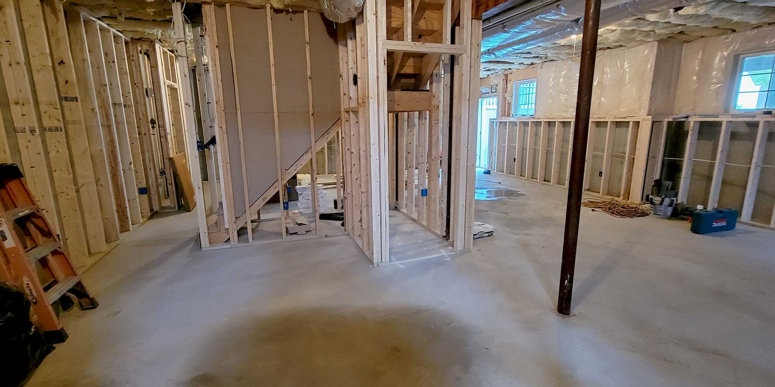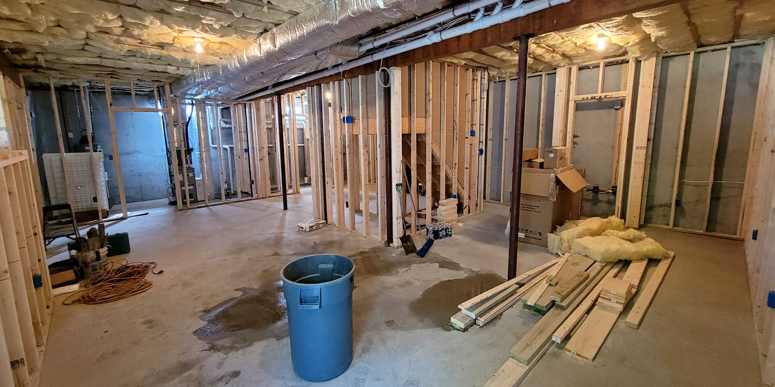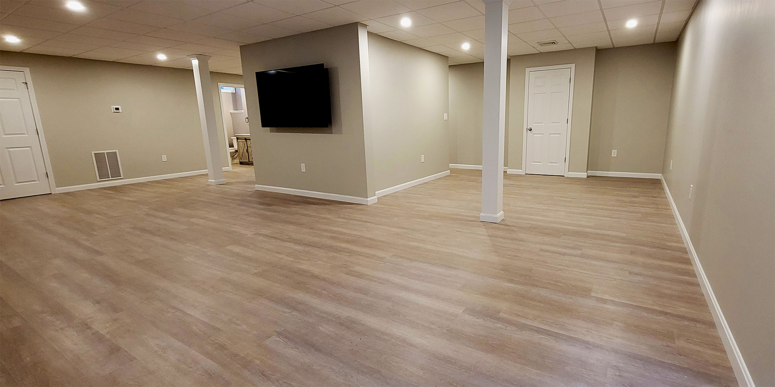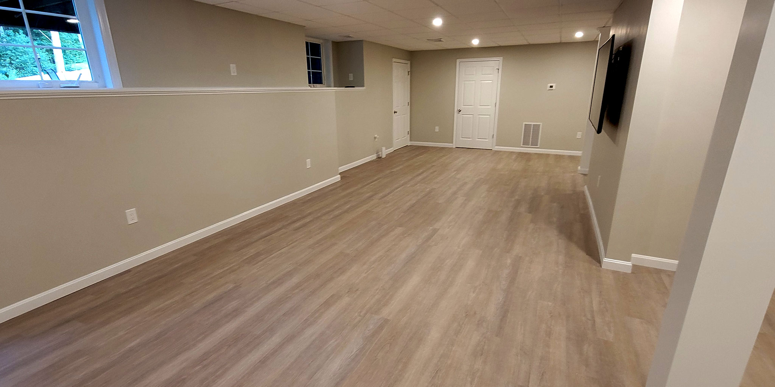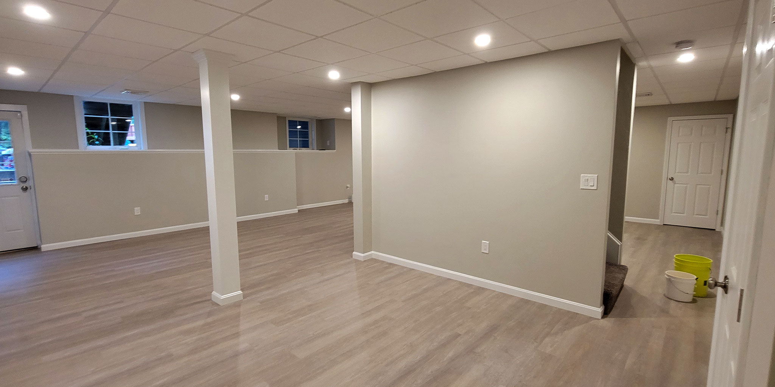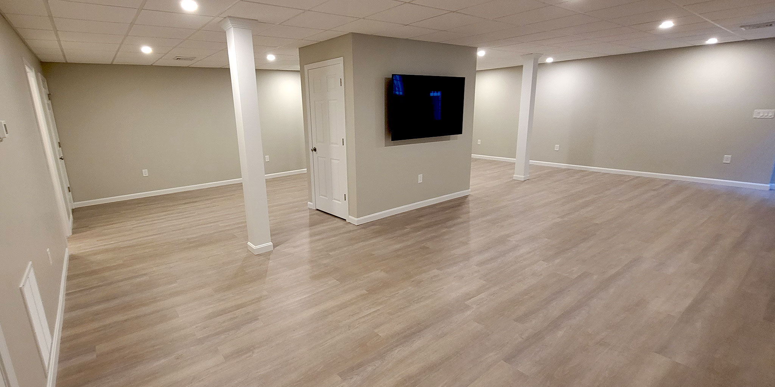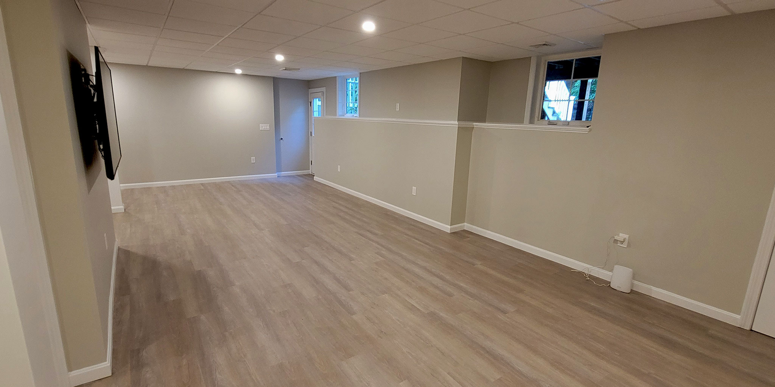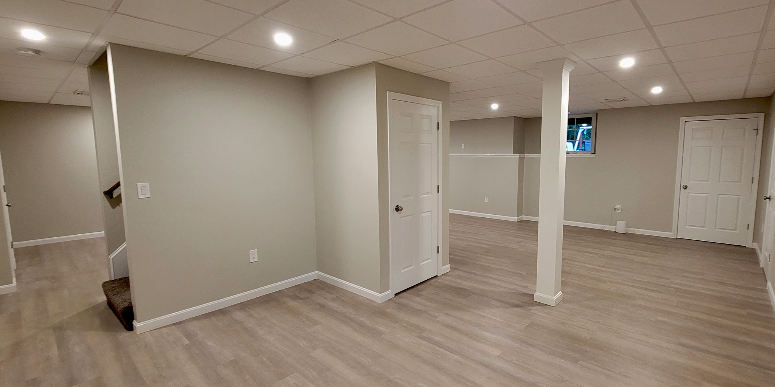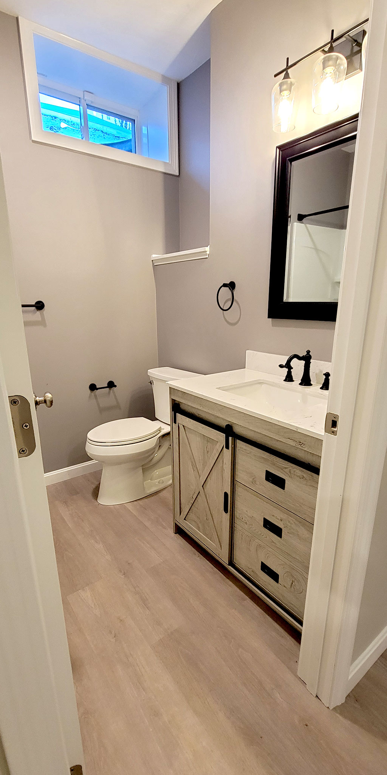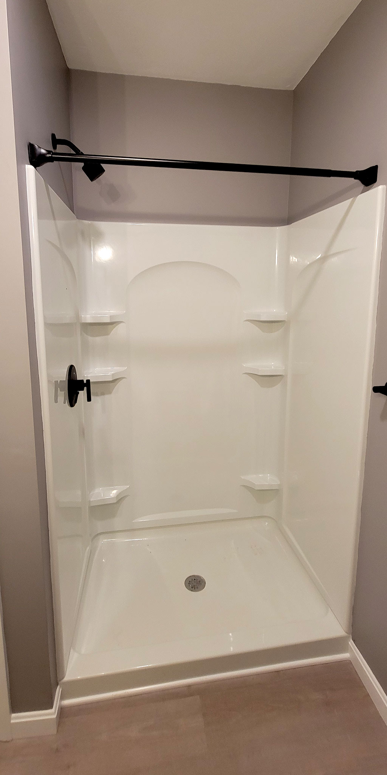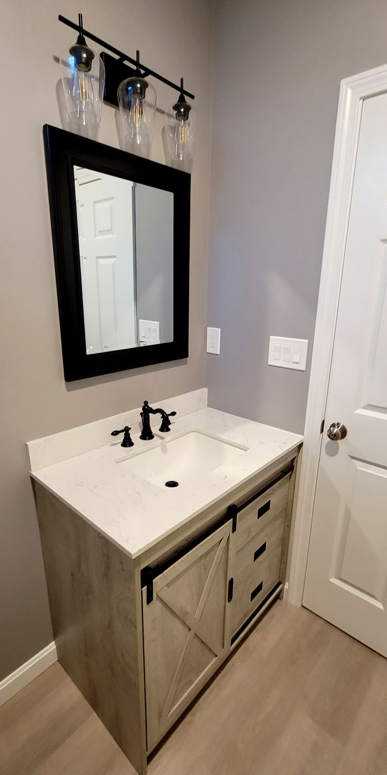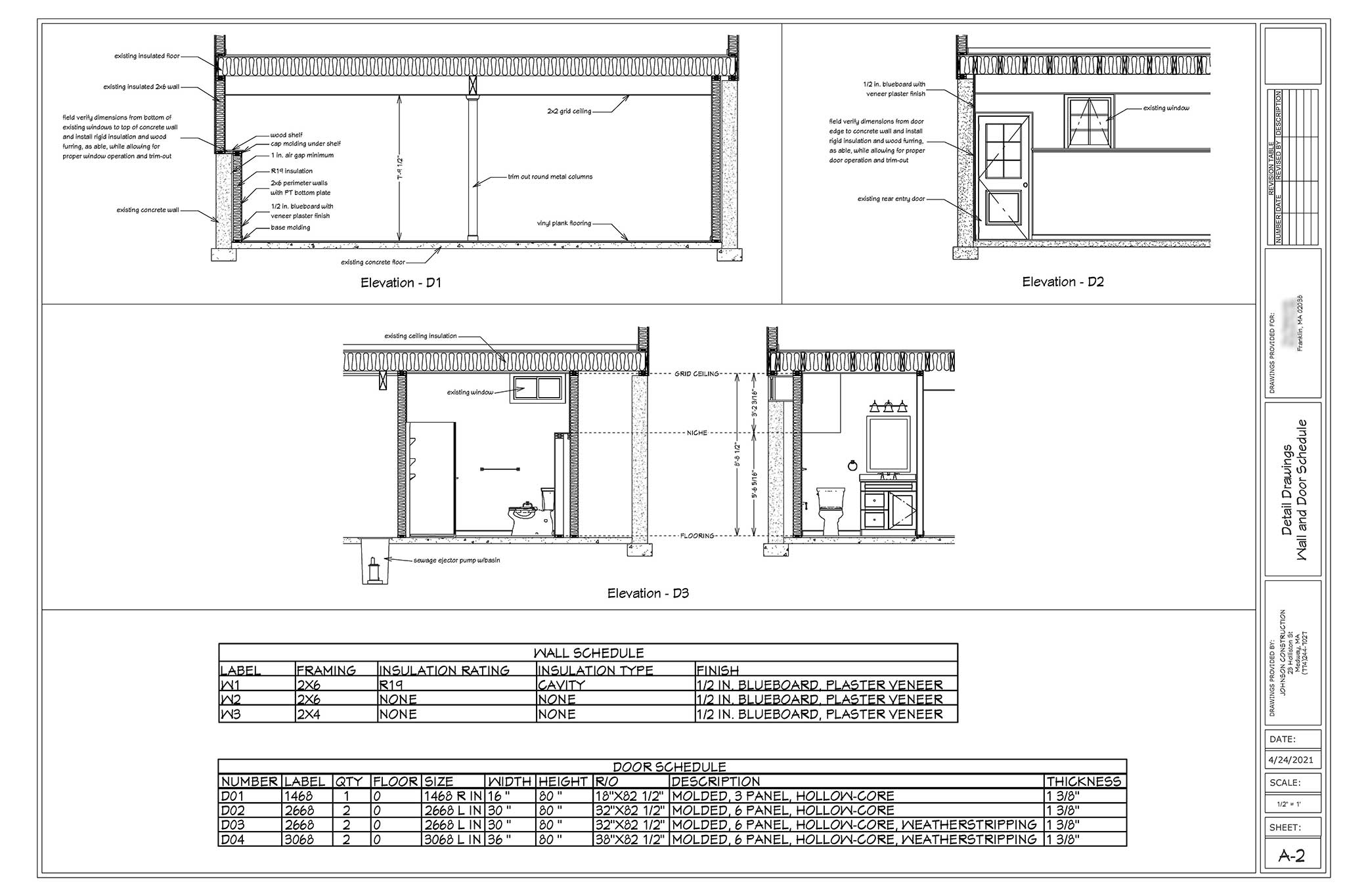Finished Basement in Franklin, MA

Part of the Project Profiles series that showcases some of our completed remodeling and construction projects. Today I'm showing off a basement finishing project we did for a family in Franklin Massachusetts.
See more of our Project Profiles here
This was a fairly typical basement finishing project for us. The customer had unused space in the basement and wanted to turn it into a family room and entertainment area with a full bathroom. We also created storage space and separate areas for HVAC , electric and water utilities.
Before and During Construction
Here are some of the before construction and during construction images. There is a link below each image to the full size image.
The Completed Basement Project
Here are some pictures of the finished basement at the completion of the job.
The Plans for the Basement
These are the plans we did for the Franklin basement project.
Project Specifications
Here are some of the specs from this project:
- 2x6 wall framing with R-19 insulation
- Plaster veneer finish over wallboard
- Zoeller sewage ejector pump system
- Sterling Ensemble 4-piece 48x34 acrylic shower base and walls
- Panasonic Whisper series bathroom ceiling exhaust fan and light
- Shaw Anvil series LVP flooring (Luxury Vinyl Plank)
- Site-fabricated wood shelving with trim at recessed wall-niche in bathroom and along back wall
- Armstrong Brighton series recessed tiles on main ceiling, with LED recessed lights
- New HVAC zone for heat and AC run from the existing HVAC unit
- Honeywell ERV system and humidistat (Energy Recovery Ventilator)
Are You Ready?
Are you looking into finishing off your basement? If you would like a free estimate you can let me know here.
About the Author:
Joshua Johnson (josh@johnsonremod.com) is the owner of Johnson Construction & Remodeling and has been a licensed contractor in Massachusetts since 2004.
Johnson Construction provides: additions, decks, kitchens, bathrooms, basements and more. Their service area includes Norfolk County, Middlesex County and parts of Worcester County. You can contact him and request an estimate here.
TAGS: basement finishing - remodeling - construction


